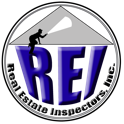Our licensed and insured inspector will check the visible structure and components of the home.
This includes:
FOUNDATIONS AND LOAD-BEARING STRUCTURES
Structural and load-bearing components
Under-floor crawl spaces and attic spaces
EXTERIOR
Exterior wall coverings
Primary windows and doors
Balconies, stoops, steps, areaways and porches
Eave, soffit and fascia
Grading, and drainage
ROOFING
Roof coverings, flashings
Rain gutter and downspout systems
Skylights, chimneys and roof penetrations
PLUMBING
Interior water distribution system
Interior drain, waste, and vent systems. Hot water systems
Fuel storage and distribution systems
ELECTRICAL
Service entrance conductors
Service equipment
Branch circuit conductors and over-current protection
Lighting fixtures, switches and receptacles
Ground fault circuit interrupters
CENTRAL AIR CONDITIONING
Central air conditioning and distribution systems
INTERIORS
Walls, ceilings and floors
Steps, stairways, balconies, and railings
Kitchen appliances, cabinets and counters, windows and doors
INSULATION AND VENTILATION
Attic and under-floor crawl space insulation
Attic, crawl space, kitchen, bath and laundry ventilation
GARAGES AND CARPORTS
Walls and ceilings between house and garage
Driveways, patios, sidewalks and retaining walls

